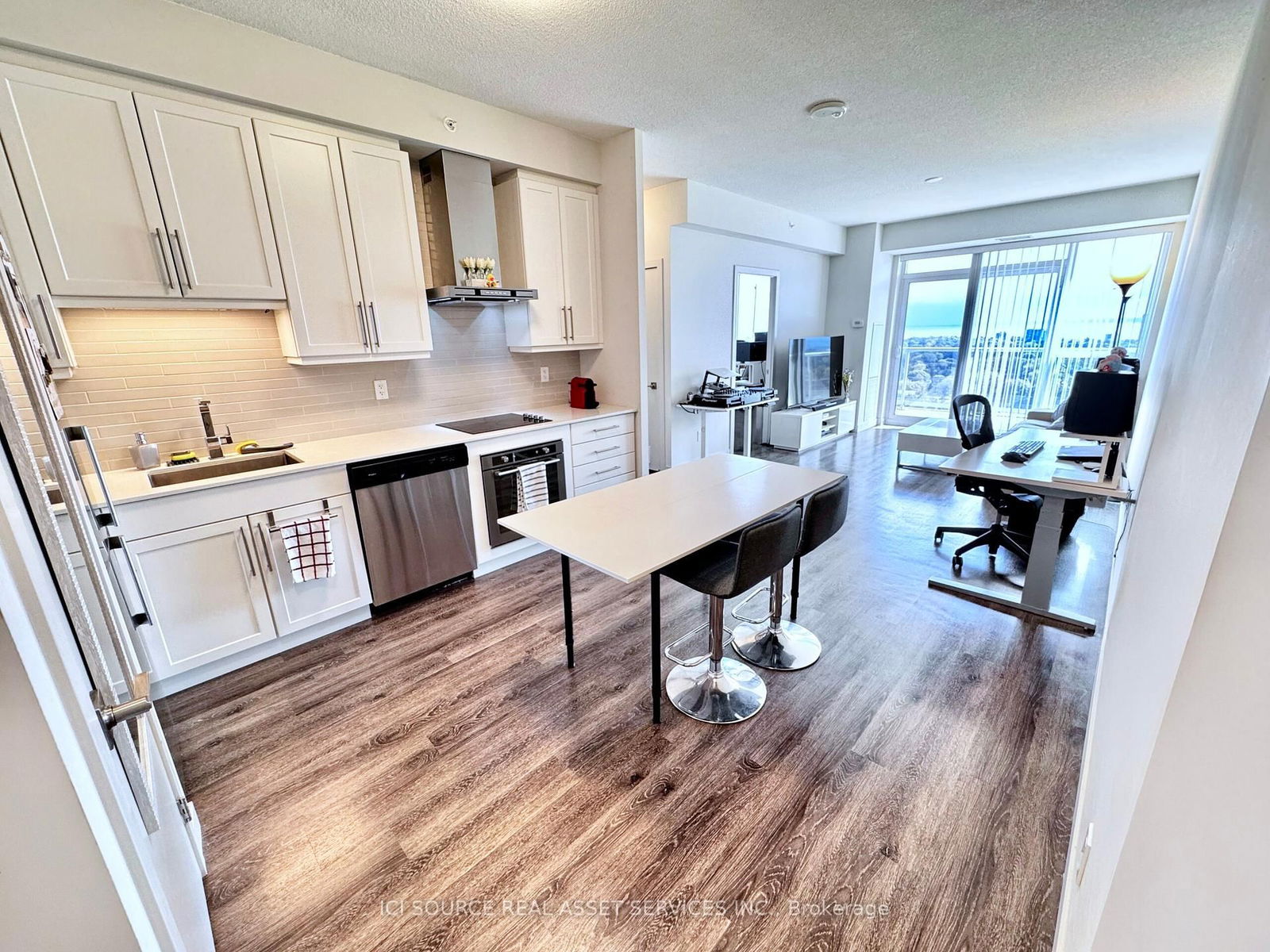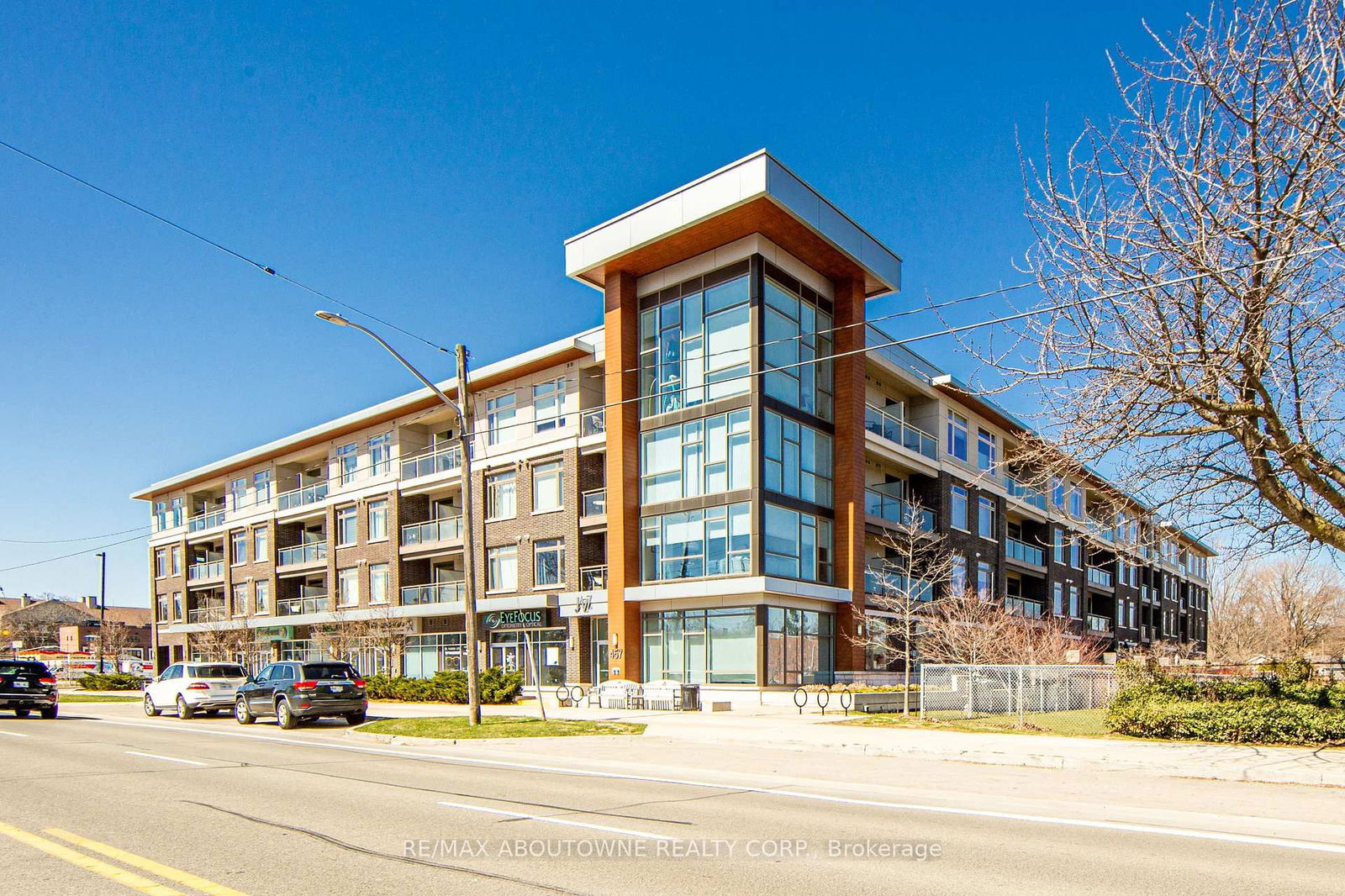Overview
-
Property Type
Condo Apt, 1 Storey/Apt
-
Bedrooms
2
-
Bathrooms
2
-
Square Feet
1400-1599
-
Exposure
South
-
Total Parking
1 Underground Garage
-
Maintenance
$930
-
Taxes
$4,013.00 (2025)
-
Balcony
Open
Property Description
Property description for 202-1272 Ontario Street, Burlington
Schools
Create your free account to explore schools near 202-1272 Ontario Street, Burlington.
Neighbourhood Amenities & Points of Interest
Find amenities near 202-1272 Ontario Street, Burlington
There are no amenities available for this property at the moment.
Local Real Estate Price Trends for Condo Apt in Brant
Active listings
Average Selling Price of a Condo Apt
July 2025
$803,364
Last 3 Months
$879,675
Last 12 Months
$846,558
July 2024
$966,500
Last 3 Months LY
$830,636
Last 12 Months LY
$863,598
Change
Change
Change
Historical Average Selling Price of a Condo Apt in Brant
Average Selling Price
3 years ago
$961,556
Average Selling Price
5 years ago
$627,038
Average Selling Price
10 years ago
$425,300
Change
Change
Change
Number of Condo Apt Sold
July 2025
11
Last 3 Months
10
Last 12 Months
13
July 2024
13
Last 3 Months LY
16
Last 12 Months LY
11
Change
Change
Change
How many days Condo Apt takes to sell (DOM)
July 2025
36
Last 3 Months
47
Last 12 Months
51
July 2024
60
Last 3 Months LY
39
Last 12 Months LY
42
Change
Change
Change
Average Selling price
Inventory Graph
Mortgage Calculator
This data is for informational purposes only.
|
Mortgage Payment per month |
|
|
Principal Amount |
Interest |
|
Total Payable |
Amortization |
Closing Cost Calculator
This data is for informational purposes only.
* A down payment of less than 20% is permitted only for first-time home buyers purchasing their principal residence. The minimum down payment required is 5% for the portion of the purchase price up to $500,000, and 10% for the portion between $500,000 and $1,500,000. For properties priced over $1,500,000, a minimum down payment of 20% is required.















































